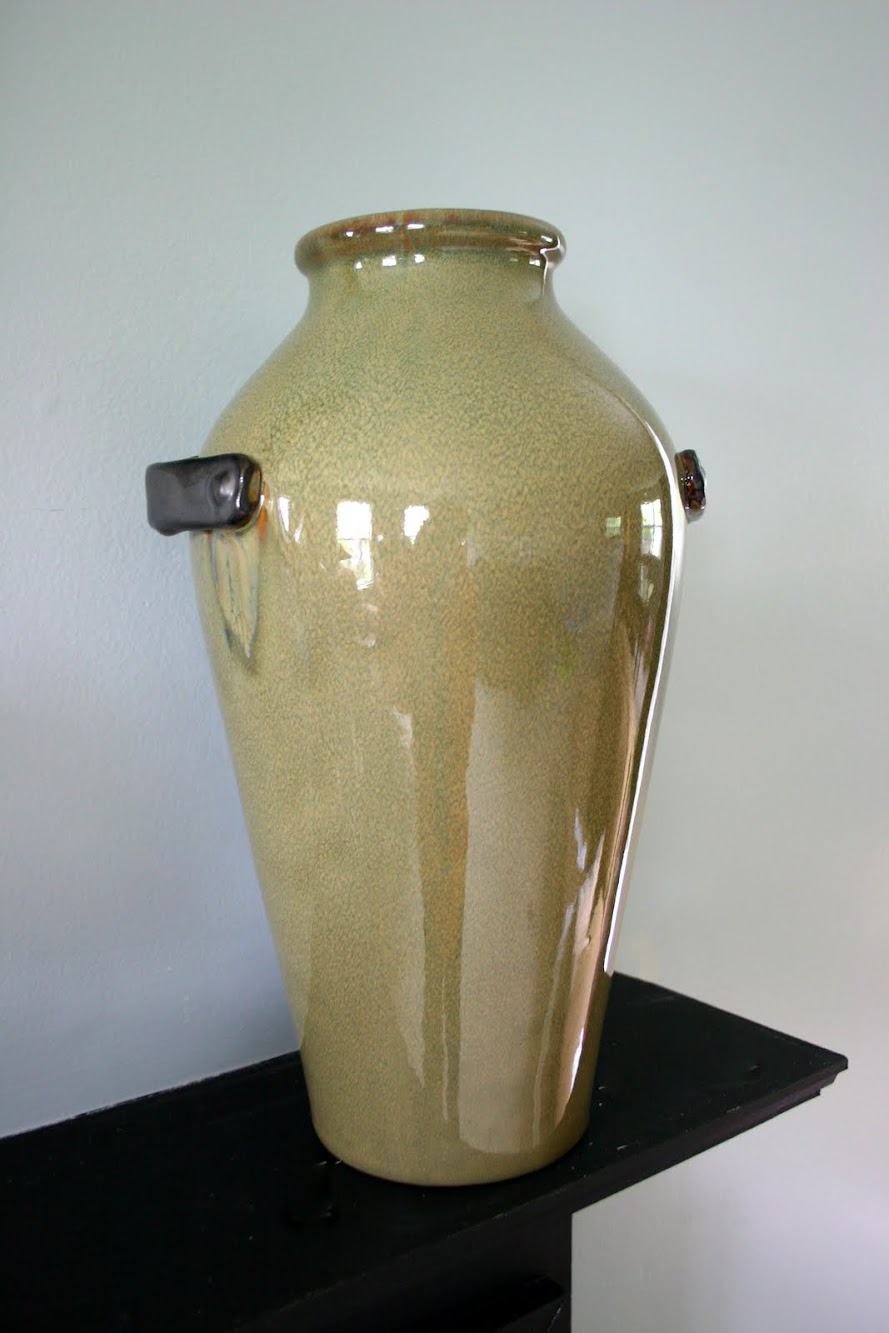My Creative Blog [Search results for The Barn]
Moving along & Buttoning things up!

Barn Renovation Part 2: An Engineering Feat!

Barn Renovation Part 3: The Journey Continues & Thank you

It's in the Details!
Windows & the Annex

Details: Mister man Built a little somethin'

DIY Barn Meets Beach Coffee Table
The Sauna

A Secret Barn
Finding Treasures {Flea Market Hunt}
Years in the Making!

A Clean Slate

DIY Barnwood Shelves

DIY Shutters and Window Box

The Bench

DIY Console Table {A Pottery Barn Knock Off}

Kitchen Renovation: Before and After

Hello World

That boy sure is handy!

Barn Sale Treasure! {DIY Chalkboard Mirror}




