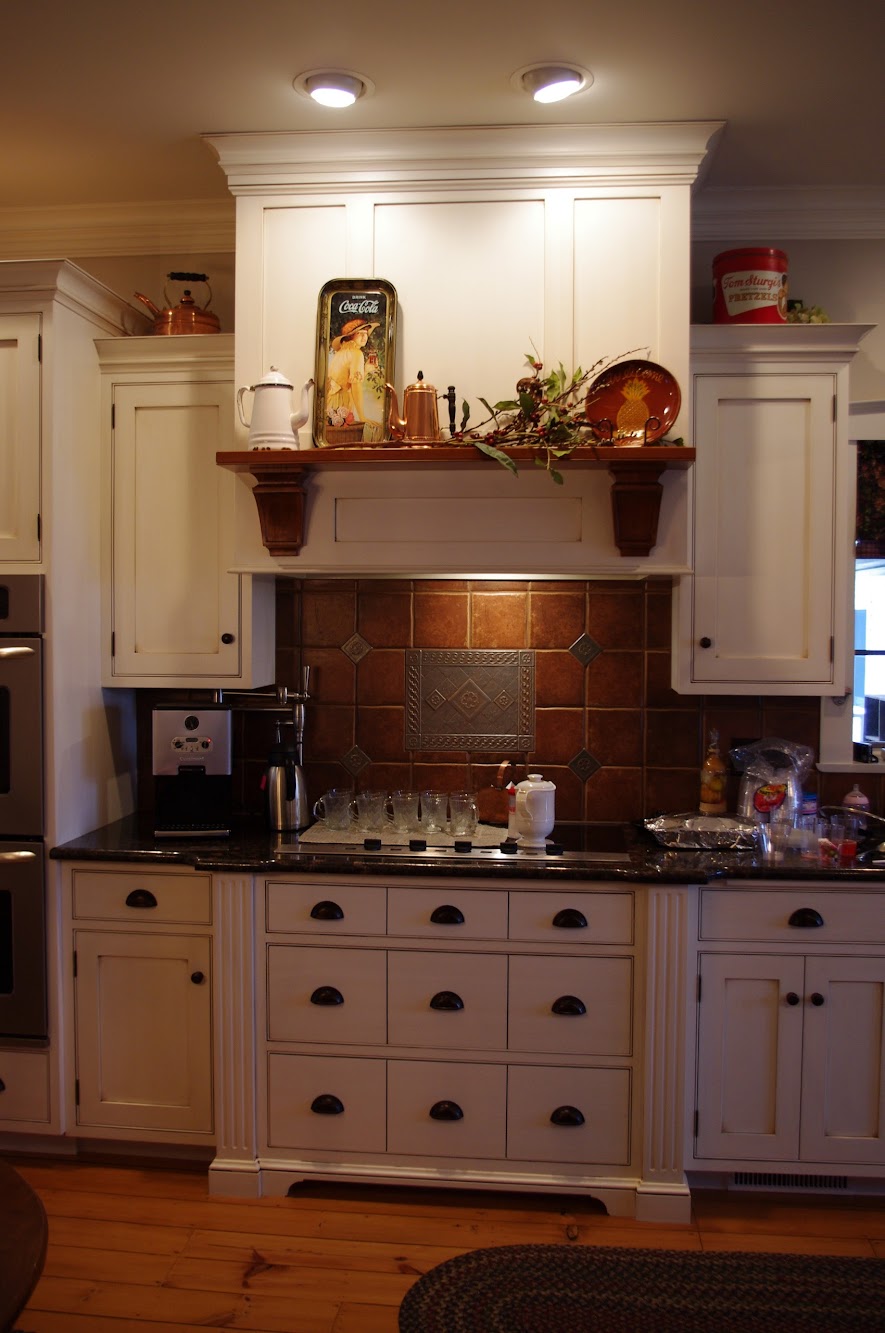My Creative Blog [Search results for kitchens]
great small kitchen...

The New Gray?
Painted Kitchen Cabinets {Knock it Off Project}

Colorful Kitchen Renovation {Knock It Off}

White Cabinet Reveal! {Kitchen Update}
DIY Marquee Sign {Knock It Off Project}

Transformed Beverage Cart & Details {The Nate Show}
Kitchen Envy



