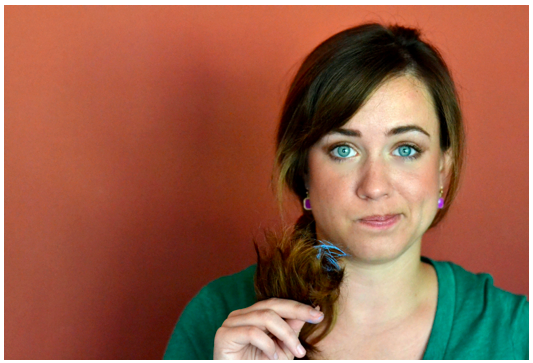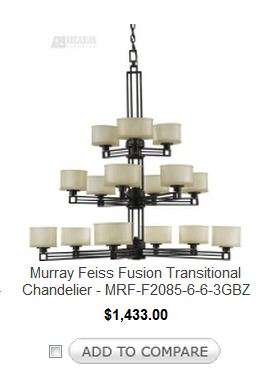My Creative Blog [Search results for bedroom]
Our Home Goals for 2013

How to Paint a Mosaic Accent Wall {Bedroom Makeover}

Modern Eclectic Bedroom Makeover {Knock It Off}

Putting the Baby in the Basement
New Orleans Style
Wallpaper Wednesday

Colorful Bedroom Makeover {KJ's Bedroom}

At the Foot {Master Bedroom Redesign}

Design Icons {of the Blogosphere}

Modern Country Designs…Say What?
Rustic Industrial Bedroom Makeover {Knock It Off}

Veranda: Life in Ruins

New Bedroom Rug

Bright Beautiful Bedroom

Temporary Accent Wall with Grass Cloth & Nailheads {Sarah M. Dorsey Designs}

Treasure Map Wall Mural {Knock It Off DIY Project}

Jewelry Organizer {The Ugly Duckling House)

DIY Fabric Flower Bouquet {My Girlish Whims}
Creating with the Stars 12 Contestants Announced!
.jpg)
A gorgeous one bedroom apartment








