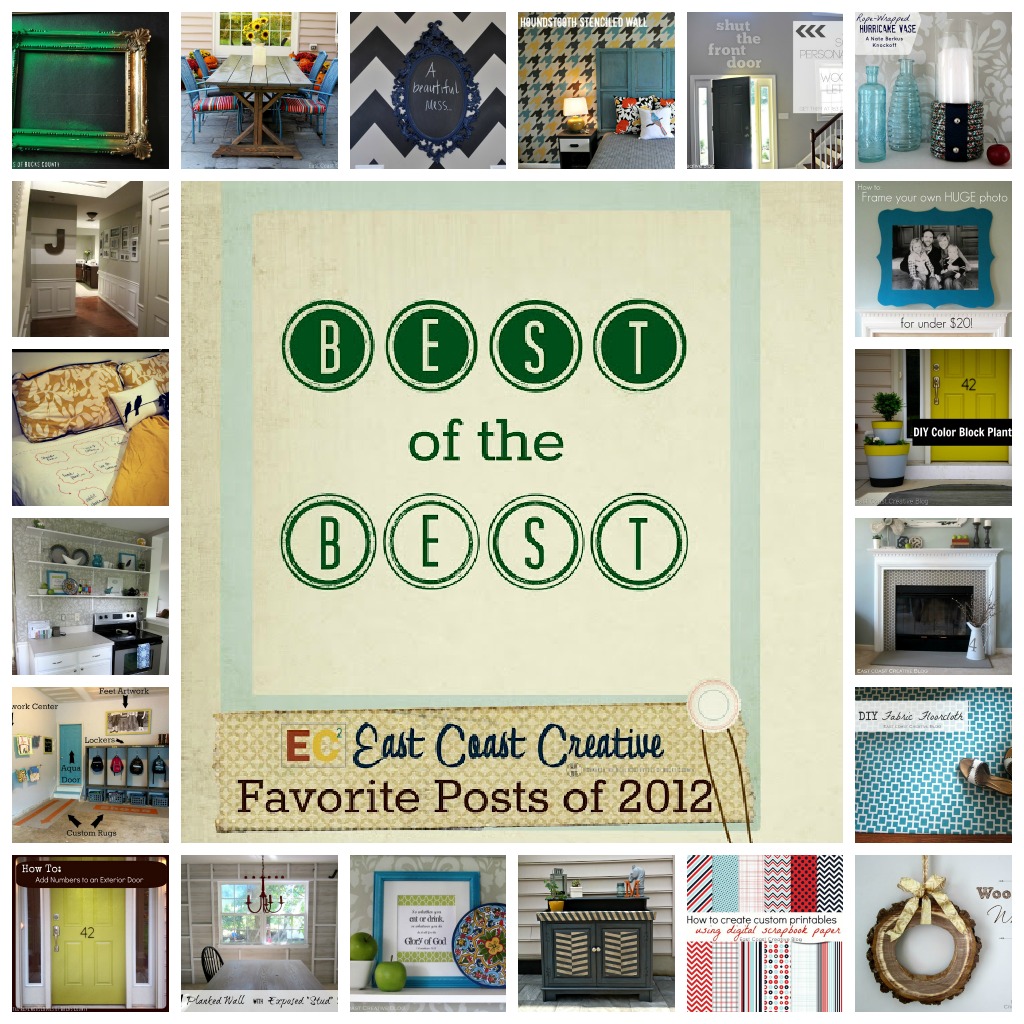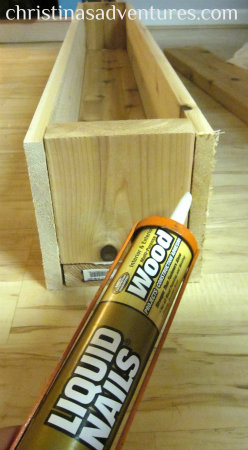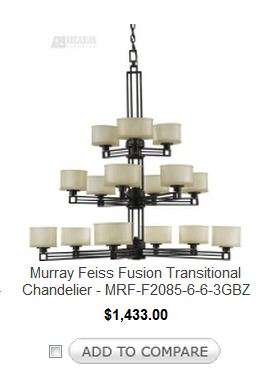My Creative Blog [Search results for Guest Room]
SuperFab Room Redesign REVEAL {Guest Room}
Tips for Accessorizing your Space {SuperFab Room Redesign}

Guest Room Spoilers!
Creating with the Stars Round 4 Voting {The Final Round!}

Our Home Goals for 2013

Dining Room — After

A Clean Slate

Top Projects 2012

New Couch and Chairs!

The Sauna

sometimes a girl can get lucky...
Our Closet

Modern Country Designs…Say What?
Holiday Your Way with Bed Bath & Beyond
Creating with the Stars Round 4 Results {Grand Prize Winner!}

Happy 2nd Blogiversary to Us!

Get Organized!

Disney Recap {and awesome blog alert!}
My Creative Blog

DIY Decorative Flower Trough {Christina's Adventures}







