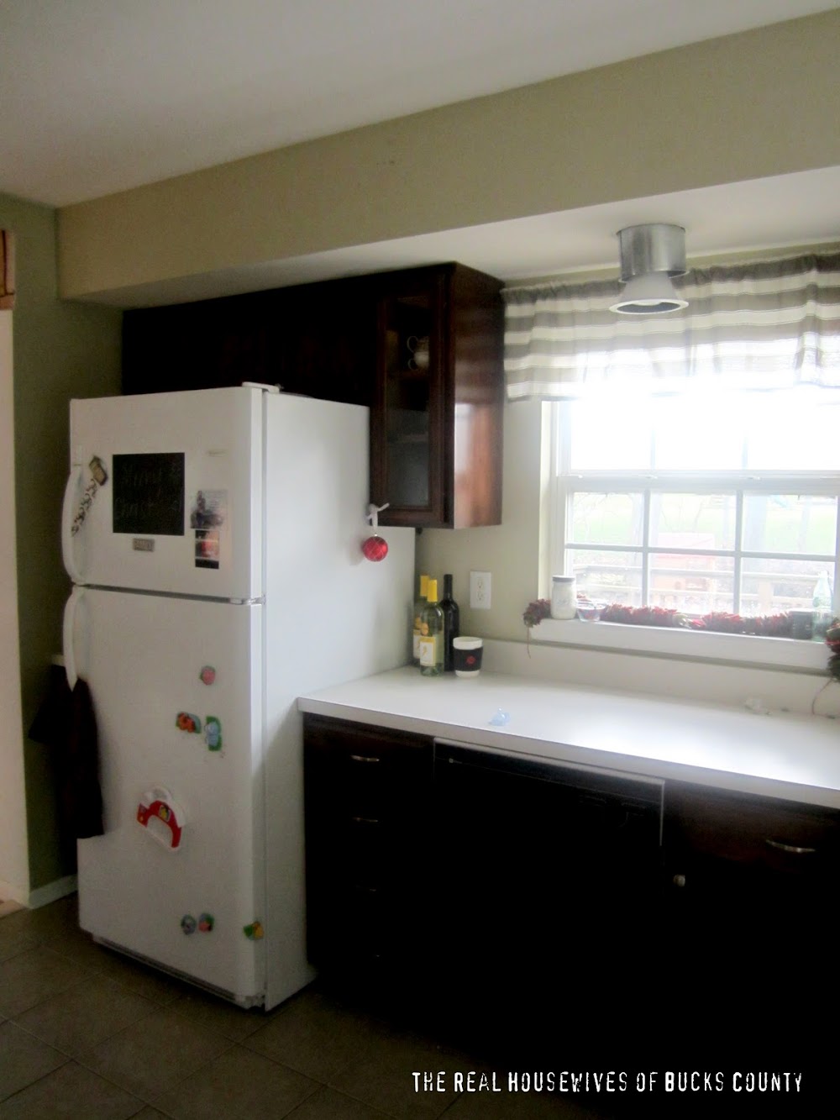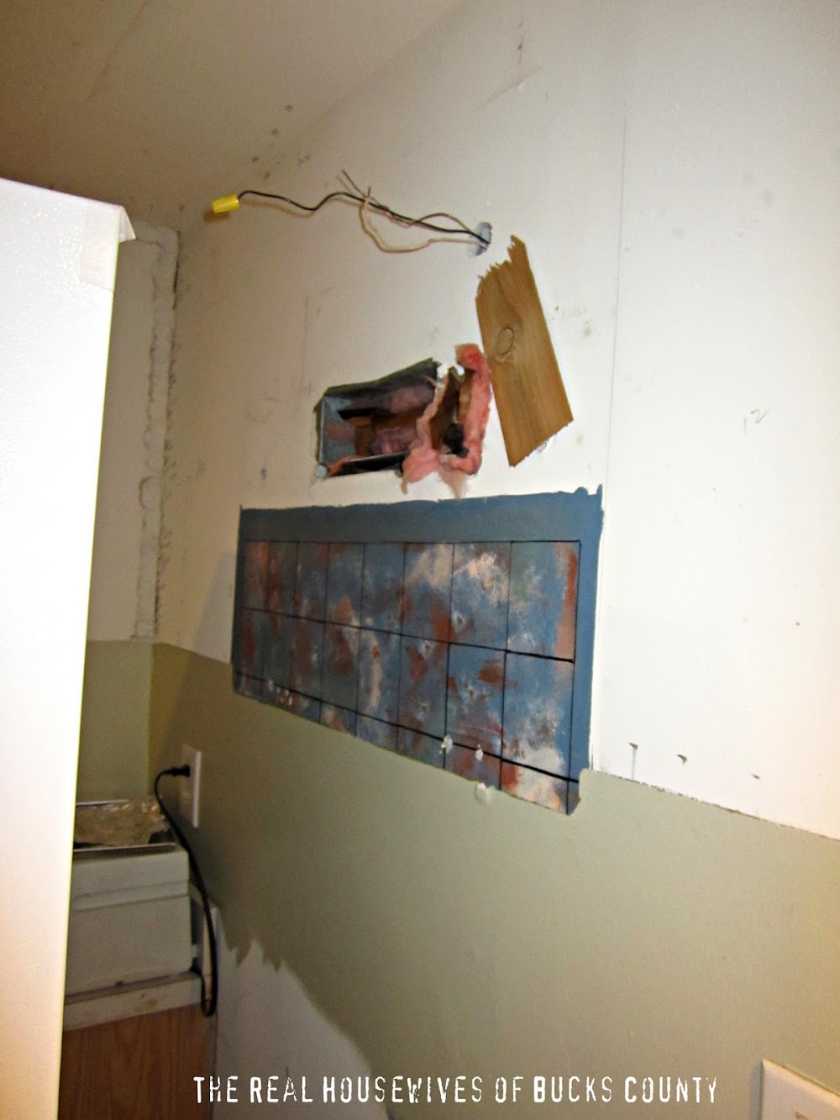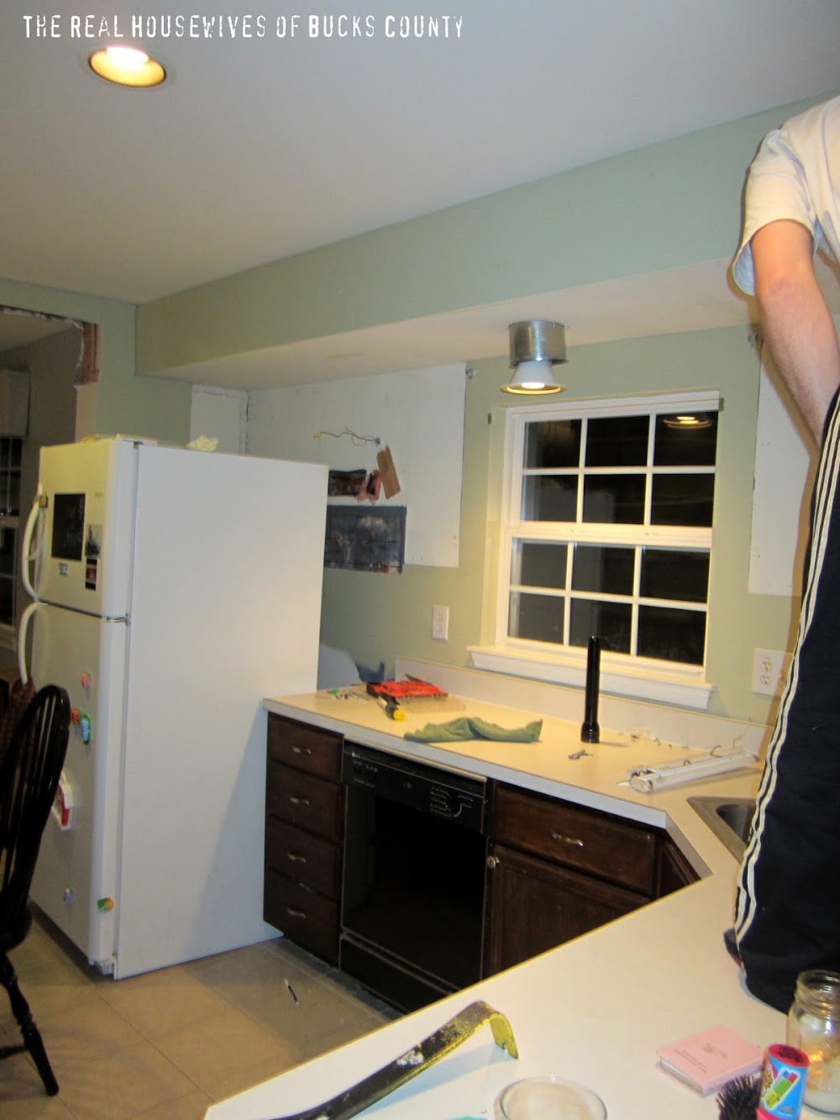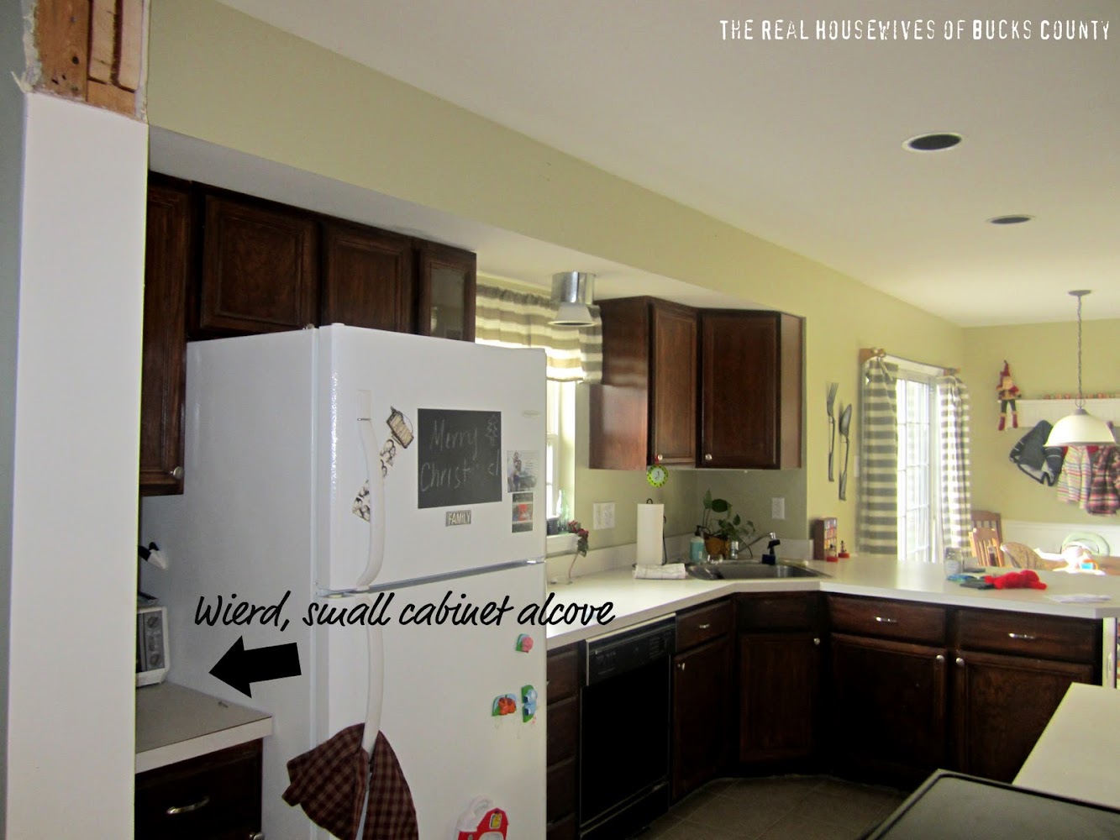New here? You can check out our kitchen demolition here.
Imagine with me for a minute…See this soffit?

Imagine with me that that soffit is no longer there. There would be no interruption from the countertops to the ceiling, and as a result, the ceiling would seem so much higher. Nice, right? It would be so open and clean.

I could hang the cabinets from the ceiling, which would increase the space between them and the countertop. You with me? Are you seeing what I'm seeing? Ok, good. Because here goes:

First we removed all the upper cabinets (and by"we", I most definitely mean my hubs). We were amazed at what we found behind those cabinets- apparently the homeowners before us did their own DIY with painted tiles, framed by a sharpie marker! Plus, there's a vent that was hooked up to the microwave that we realized we need to take care of, as well.

I did loads of research on removing soffits, since this is our first big demo/remodel, and everyone said the same thing: make a small hole in the drywall and check to see if there is any wiring or pipes behind the soffit. In a lot of cases, soffits have no real structural function, but are there so you could hang cabinets from them. If you notice, new construction homes almost never have soffits in the kitchen. Luckily for us, there is a recessed light in our soffit, so we were able to remove it and get a good view into the interior of the soffit.

Since it's a pretty small hole, we stuck our small digital camera up in the soffit and took a few pictures in each direction to make sure all was clear. It worked like a charm and I was thrilled to see that there wasn't anything there but insulation!

Also, a bunch of people said that soffits aren't always made of drywall, but could also be plywood, which is why we weren't afraid when we saw this:

So, we kept on ripping things out (while trying hard to ignore the mouse droppings- Eew!) Then, when we were all done, my hubs said he thought that maybe this big beam in the front might be load-bearing beam that runs along the entire length of the back of the house. Ahhhhh!!! Noooooo!!!!

This is when we called in the experts, ie: my father-in-law and my parent's genius handyman, Robert. While we waited for them to come, I spent a few days trying to decide how I felt about have no upper cabinets.

I decided that I really liked it, but after stewing over it, I also came to the conclusion that it wasn't really practical for us since I removed the upper cabinets on the other side of the kitchen. My new plan for this side of the kitchen is a combination of cabinets and open shelving that I'll share with you as we get closer to it. (Believe me, LOTS has to happen before that).My hubs also spackled the wall, and painted it the new gray/tan in anticipation of the next step.

Well, you guessed it, we did find out that the beam was load-bearing like my hubs suspected and needed to stay in place. So, (and this is so sad, and yes, I know my hubs is a saint!) my hubs went to work drywalling the soffit back in, with the help of Mo's husband, Eric. Poor guy. But, we were able to remove the recessed lighting kit and install a pendant light kit. Woohoo! I can't wait to pick that baby out!

Even though we had a really big I'll be trying to make it up to my hubs for a long time minor setback, we did make some progress elsewhere. When we moved the oven to the other side of the kitchen and slid the fridge in it's place, we were left with this small cabinet space to the left. It was not functional at all, and it really made that side look disjointed.

We removed the counter from the wall, and then moved the whole thing over to the other side of the refridgerator, giving us more counter space to the right.

There is, of course, a crack between the two countertops, that, we're told can easiliy be masked with some paint that matches the counter brushed on the crack and then wiped away. You'll still notice it, but it won't scream out at you, and we don't plan on keeping this countertop forever (hopefully not past this year!). Here's where we are right now:

I have to admit that my 3 year old took this picture, but what can I say? She has a good eye!
Ok, take a deep breath. That's all for now.: )